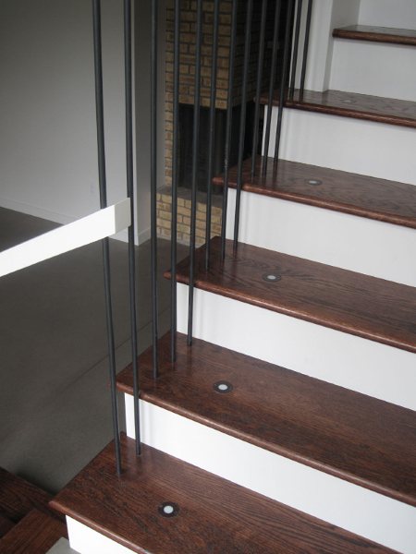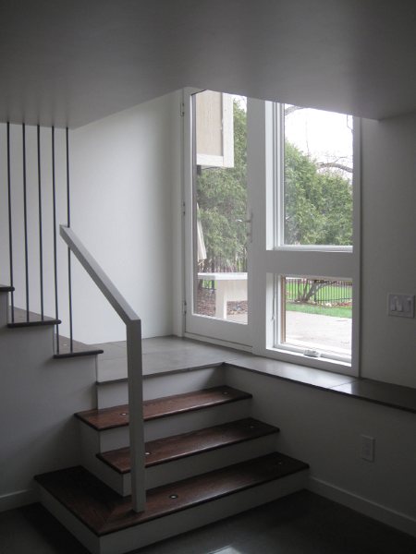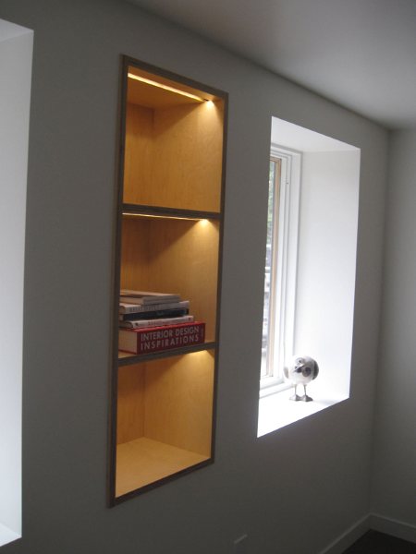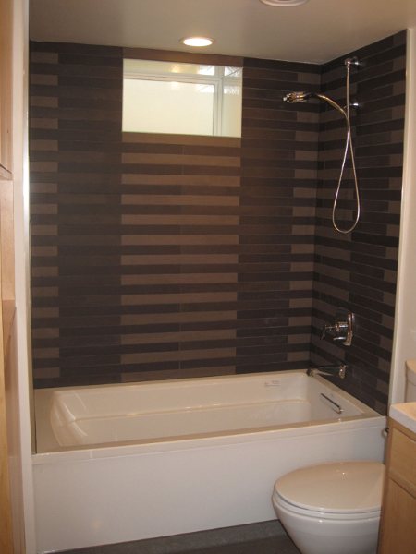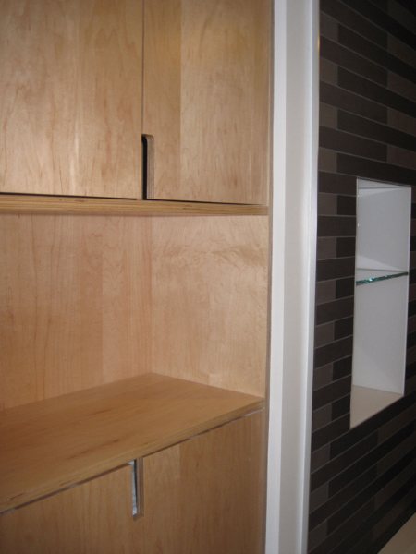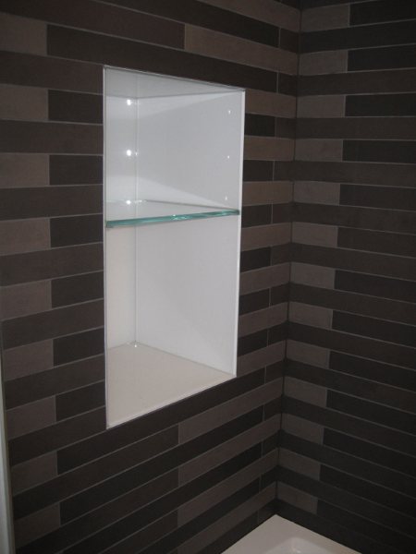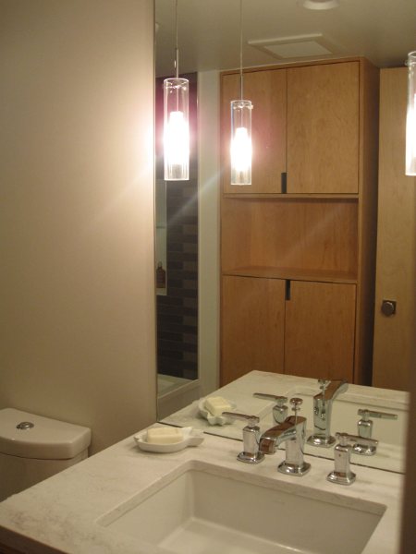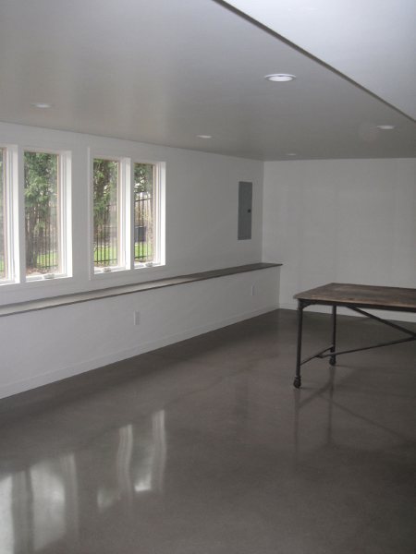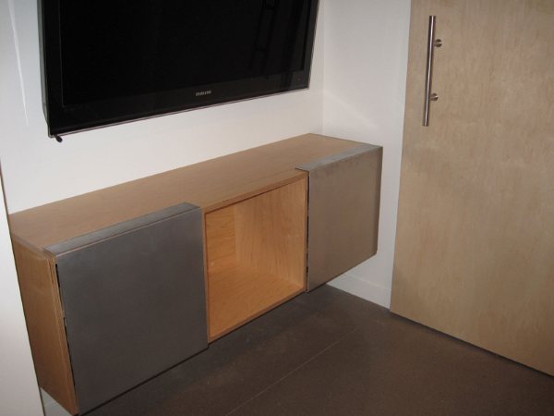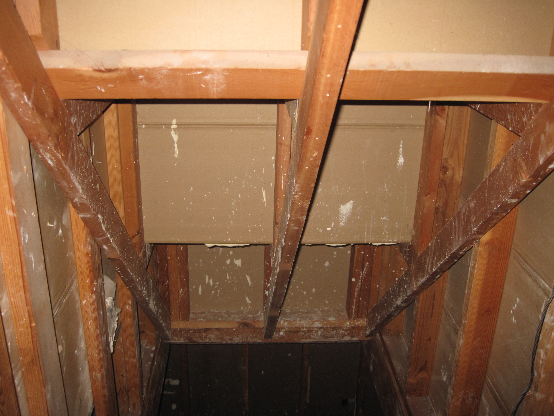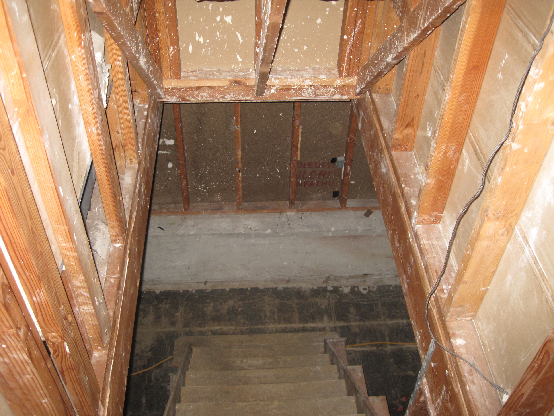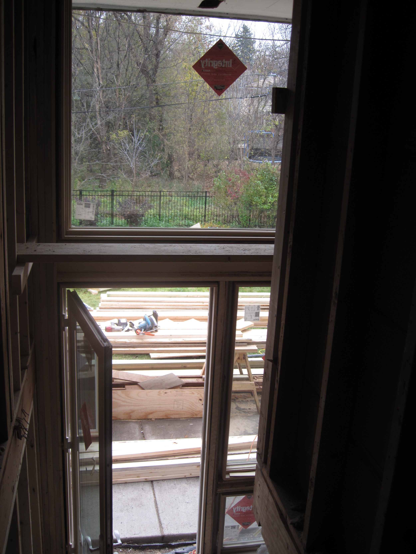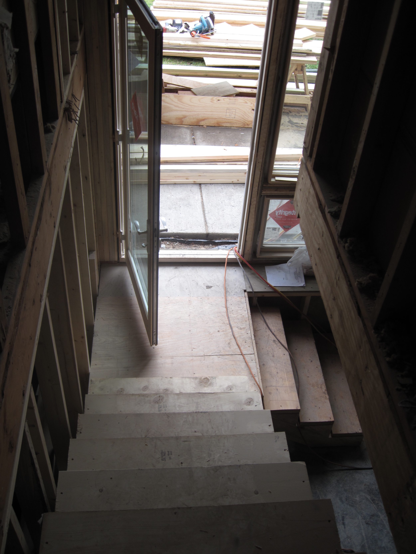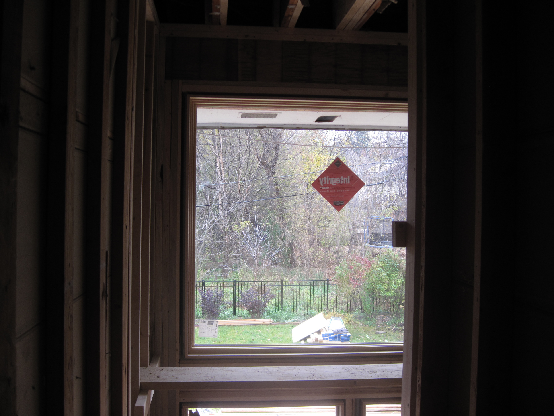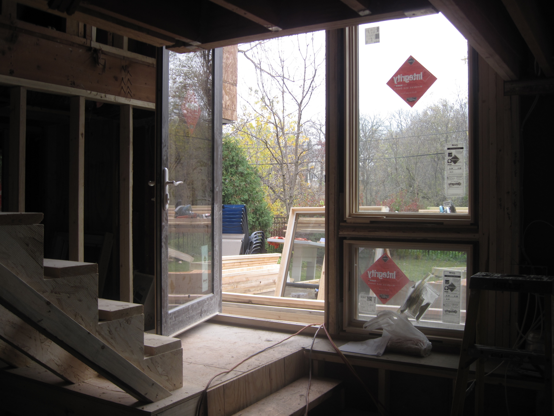We are very excited to be working on the 2012 ASID Showcase House and to report that there has been a great progress made in the last few months. Our space is a small guest bathroom on the third floor. Great things come in small packages, as they say, so we decided to make this little room with a big skylight very special.
Read moreA Project Like No Other
In February of 2011 INVIEW participated in AIA (American Institute of Architects) design charette Search for Shelter. It is an annual event brought together by the Housing Advocacy Committee whose goal is to address issues of homelessness and affordable housing. This year eight projects were submitted by several non-profit organizations and ranged from mixed use redevelopment to interior remodeling to programmatic feasibility studies. We were involved in two projects, and are happy to announce that one of them is given a green light.
Read moreFinishing Phase Is The Most Anticipated
We’ve been busy with many projects in the last couple of months: from fun kids’ rooms to kitchen design and family rooms. Many of them are almost complete and are awaiting to be photographed. Our biggest remodeling project is done and we are happy to share the pictures of finished spaces with you. What’s missing? Furniture, window treatments and accessories. It is the most exciting phase of a project for us and it is under way.
Read moreStyle or Function...
Designing kids’ rooms can be a challenge, especially when it needs to accommodate space for two beds, storage, common play area and individual workspace for each of the girls. The parents' idea for the room was to create a fun yet quaint environment that "grows" with their two daughters sharing a bedroom.
Read moreBig Undertaking: Getting Into Finishing Phase
Last few weeks, although interrupted by holidays, were full of small changes that will make all the difference. Lighting, all kinds of it, fun built-ins, door hardware and, of course, accessories are slowly making its way into the space.
Read moreBig Undertaking: It's All In The Details...
Simple look doesn't necessarily mean it is simple to deliver. In most cases it requires more attention to detail and great deal of patience. It is less forgiving to imperfections and flaws in the workmanship.
Read moreBig Undertaking: Several Weeks Later...
We realize it's been quite some time since we updated our blog, but great things don't happen overnight. We are happy to report that the new floor is indeed great, including the radiant heat system underneath it. Getting beautiful concrete floor is a multi-step process, from choosing the aggregate mix to sealing the finished surface to applying control joints to prevent cracking, and takes a little more than a few days.
Read moreBig Undertaking: Week 2
Think positive, no matter what happens, even if you are losing ground under your feet! Or, concrete floor, in our case. Last week we learned that transite heat ducts running under the concrete slab of the basement are completely rusted away and full of dirt. We panicked at first, and then decided that it was meant to be.
Read moreBig Undertaking: Week 1
The work on the 1950’s Edina home's basement has begun. We are especially excited about this project as it is been a long road to this day - design ideas, changes, new ideas, more changes. But, it was well worth waiting for - the end result is going to be great! Although, the old basement was old, smelly and very dark we knew the potential was there: 1,000 SF of walk-out space overlooking wetlands. The entire space was stripped down to concrete block and exterior walls, and the new layout will include a laundry room, a guest bedroom with bath, a hearth room and a library.
Read more


