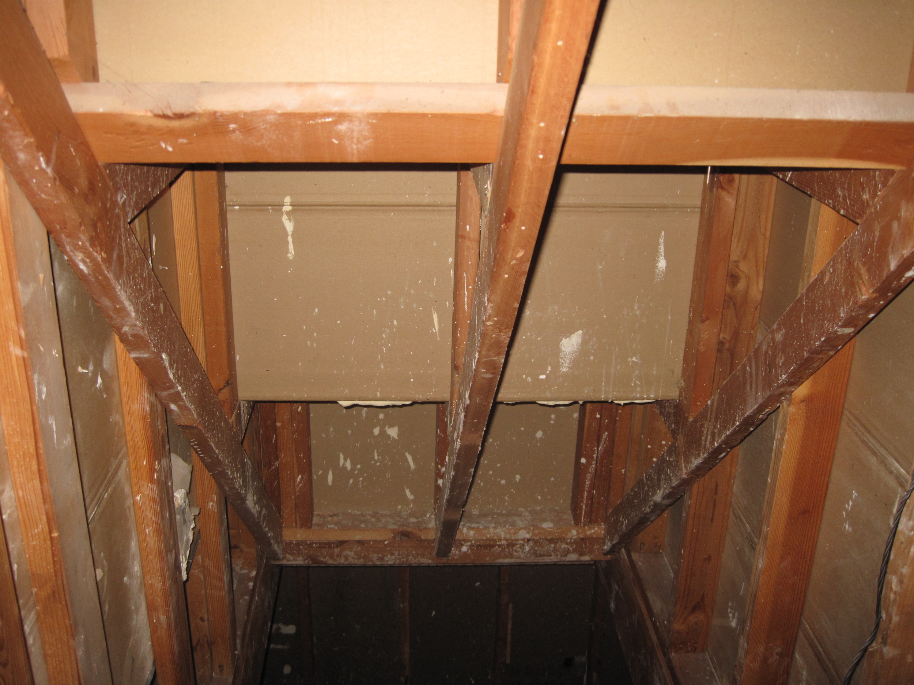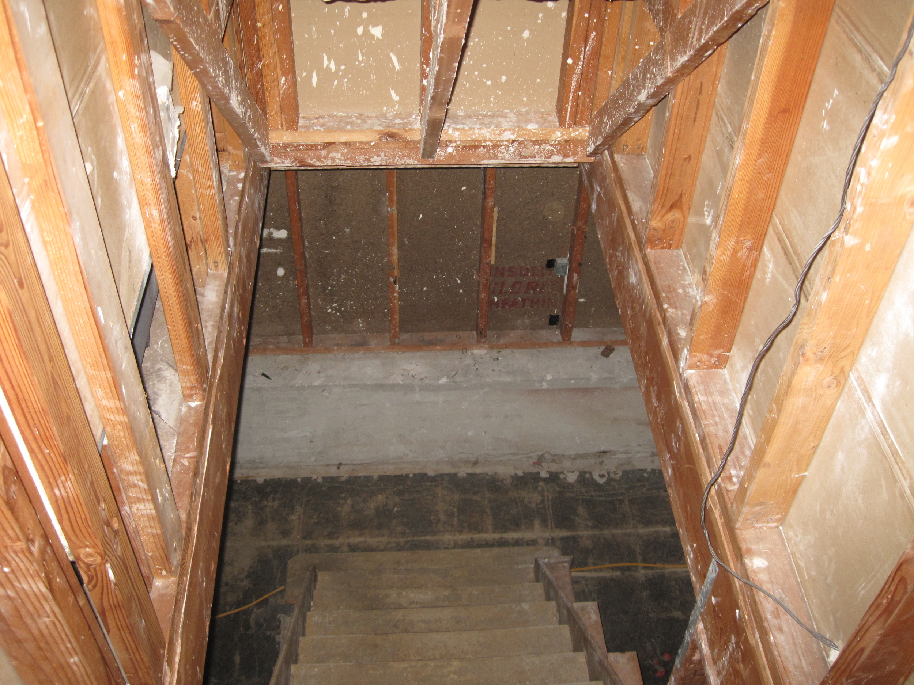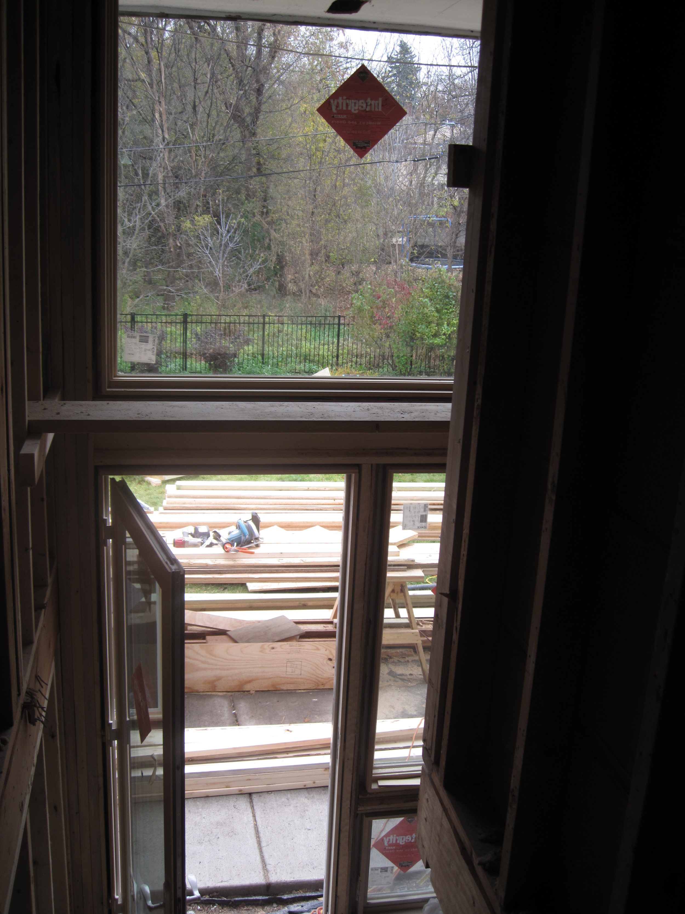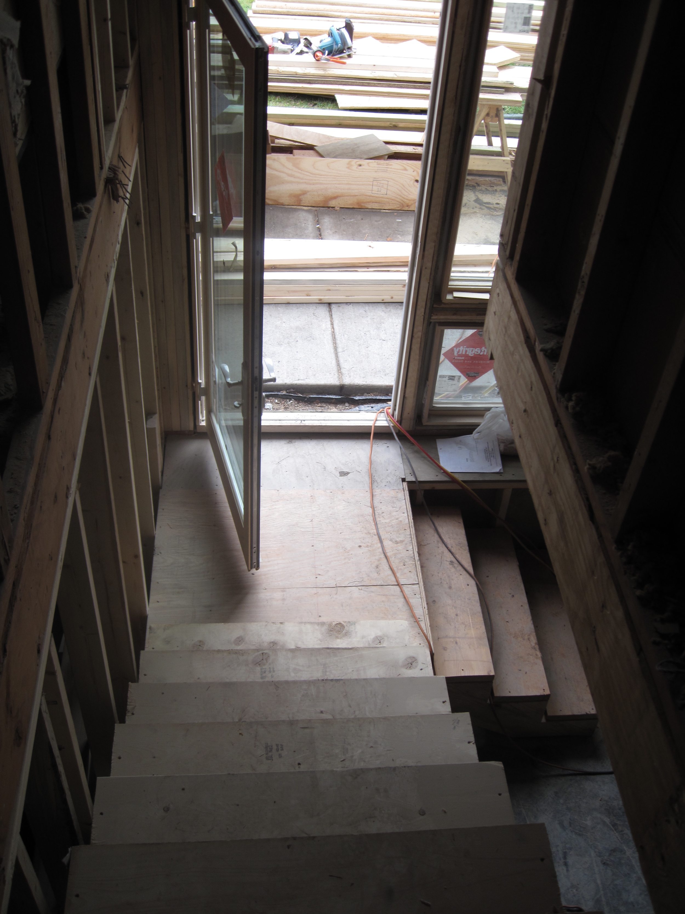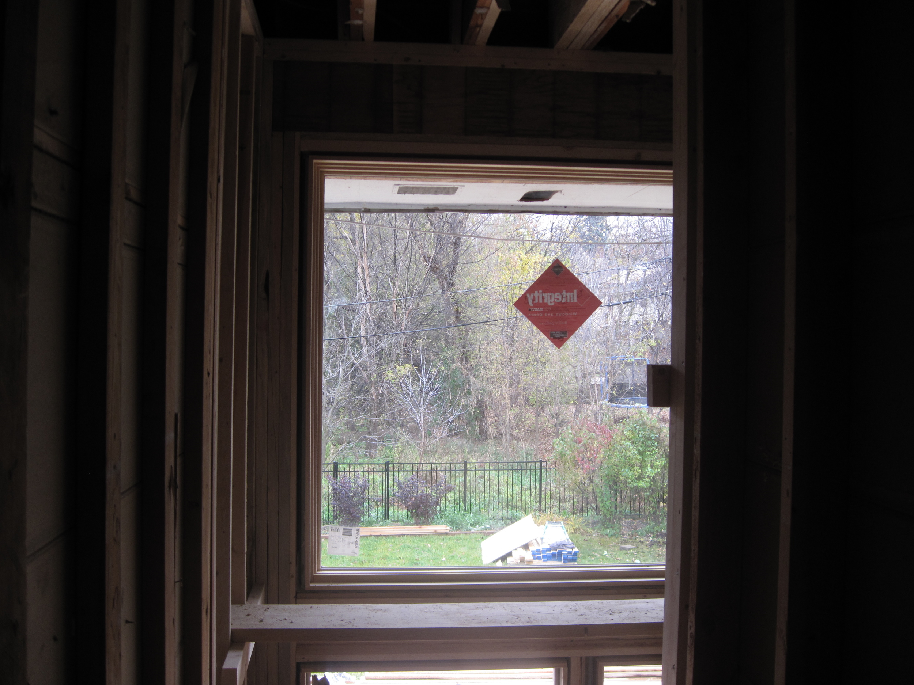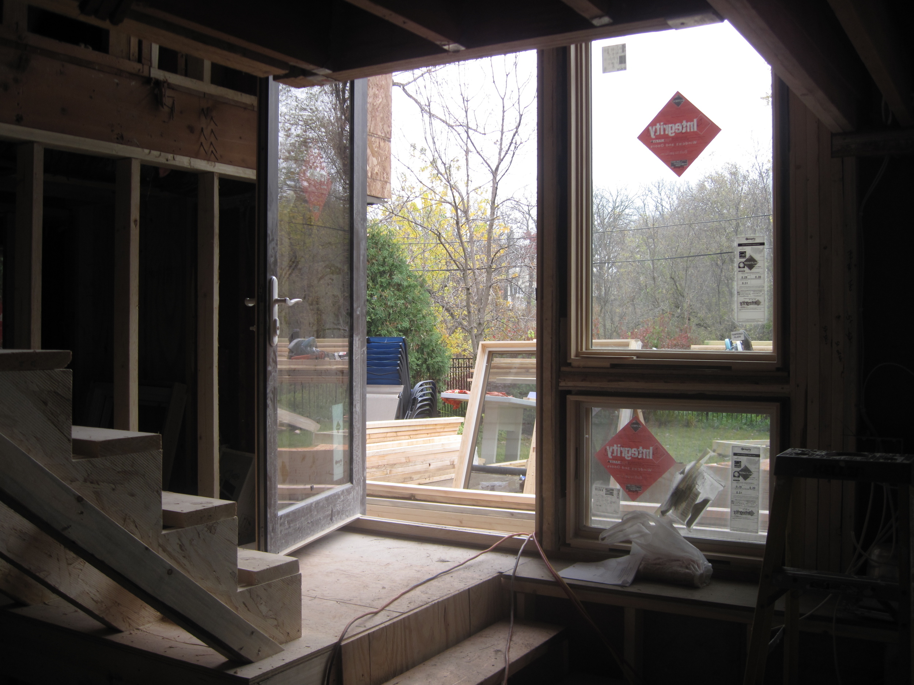The work on the 1950’s Edina home's basement has begun. We are especially excited about this project as it is been a long road to this day - design ideas, changes, new ideas, more changes. But, it was well worth waiting for - the end result is going to be great! Although, the old basement was old, smelly and very dark we knew the potential was there: 1,000 SF of walk-out space overlooking wetlands. The entire space was stripped down to concrete block and exterior walls, and the new layout will include a laundry room, a guest bedroom with bath, a hearth room and a library.
The most impressive change happened during the first week. To open up the staircase, the closet above was removed, the back wall was replaced with floor to ceiling windows and door and the steps were rebuilt to meet current code. Hard to imagine it is the same space, isn’t it?
Stay tuned for more updates...

